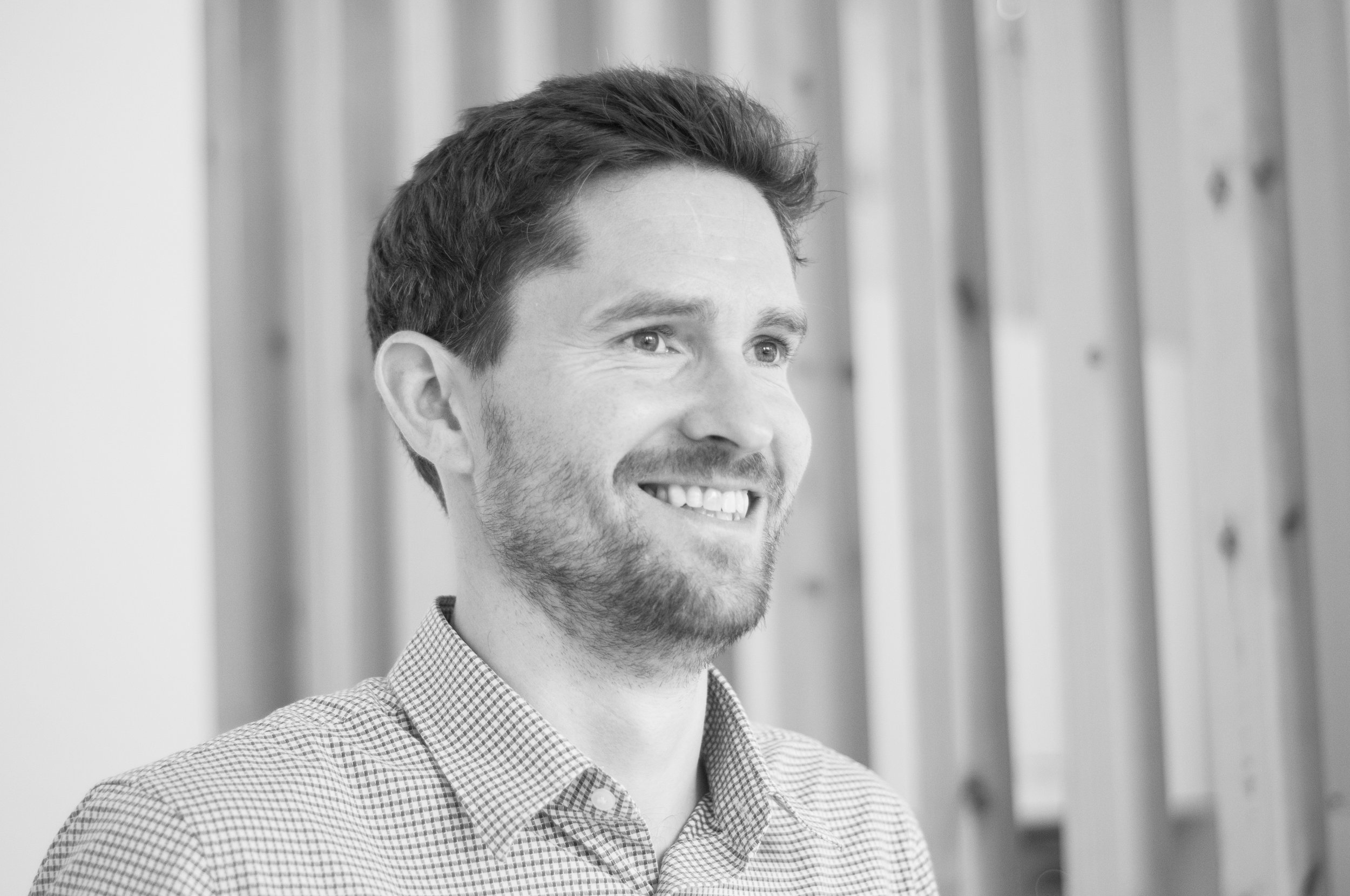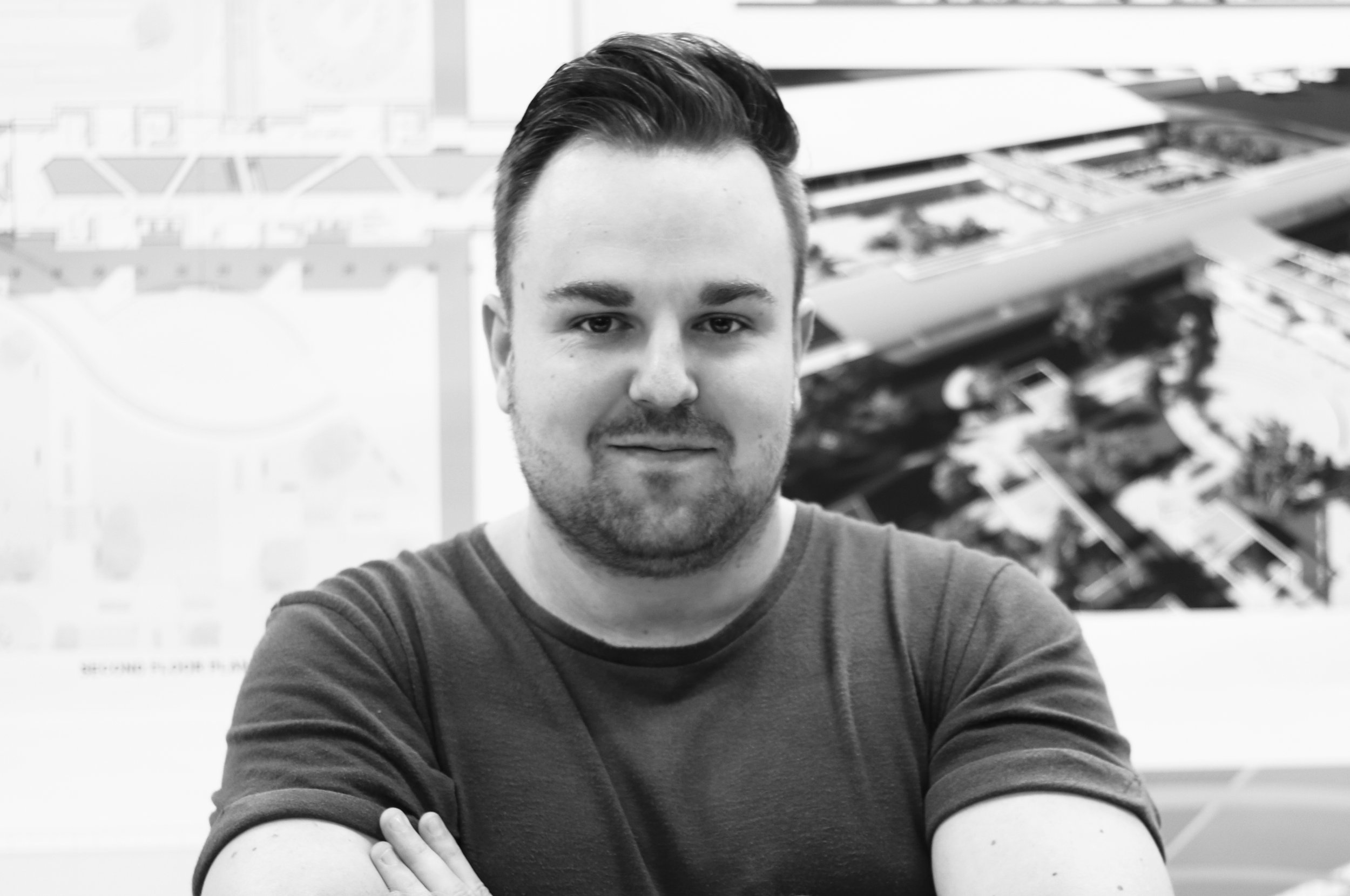Our primary goal is to ensure that all our buildings meet and exceed our clients expectations. We work with them to understand their requirements, whilst also introducing solutions that they may not have thought of. We understand that the design and construction process can be daunting, so we aim to make it as stress free and enjoyable for our clients as possible. We believe that building good relationships is the key to producing the best architectural solutions.
Sketch Architects works on all aspects of the architectural process, including project management and interior design. We work on both new and existing buildings and have experience in a range of sectors. We believe that sustainability and an environmentally responsible approach goes hand in hand with good design and should be integral to every project.
Sketch Architects was founded by Neil Gaskin and Will Dewar in 2010. Neil and Will met studying architecture at the University of Nottingham. After spending a combined 14 years working for award winning architectural practices they combined forces to go it alone. Sketch Architects continues to grow year on year.
Will Dewar / Director
RIBA ARB MArch DipArch BArch (Hons)
Will studied architecture at Nottingham University. After completing his undergraduate studies he gained experience working for Via Architecture in Vancouver, this included working on the 2010 Winter Olympic village. Will completed his postgraduate studies at Nottingham University gaining a post graduate diploma and a Masters in architecture and qualified in 2006 becoming a chartered member of the RIBA.
After completing his studies, Will joined Axis Mason architects. During his 7 years at Axis Mason, Will worked on and was lead architect on a wide variety of projects, varying in size and type. His time at Axis Mason gave Will a great deal of experience on both the planning and technical side of architectural projects.
Will moved to PRP architects where he continued to work on large scale residential housing projects and masterplans.
Will has a large amount of experience working on all stages of the architectural process from concept through to completion and enjoys getting into the detail of a project.
Will founded Sketch Architects with Neil in 2010, the two continue to grow the practice, working on a large range of projects supported by their able team.
Neil Gaskin / Director
ARB MArch DipArch BArch (Hons)
Neil studied architecture at Nottingham University. He completed all parts of his architectural education at the university, taking two years out in industry between his Part 1 and Part 2 studies. During this break he travelled to Australia where he took on a role as an Architectural Assistant in a Sydney based practice. This company specialised in high-end private residential projects and was where Neil first grew his interest in the fine detailing required to make exceptional buildings.
After a further two years at Nottingham University completing his Masters in Architecture and postgraduate Diploma, Neil joined BPTW Architects based in London. BPTW specialises in residential architecture, working on projects ranging from one-off houses to large scale masterplans for housing developments of 1000 units and more.
Neil founded Sketch Architects with Will in 2010 working on small projects in their free time. In 2012 he started full-time with Sketch and continues, with the help of Will and their team, to grow the company.
Daniel Lewis / Architect
PrArch
Daniel is a Professional Architect born in Durban, South Africa (PrArch 57252344.) He is the product of a long line of architects and had decided from a very early age that architecture was his passion.
He studied his Bachelor of Architecture degree at the University of Kwa-Zulu Natal, Howard College after which he furthered his growth and experience with an internship at FGG Architects followed by a year internship with Metropole Architects before returning to UKZN to complete his Masters degree. Daniel then returned to Metropole Architects, where he worked for 3 years, before moving on to Sphere Design & Architecture, where he worked for another 3 years on a variety of projects including retail, comercial, and residential, from inception to completion.
Daniel joined Sketch Architects in 2021, marking the start of his new beginning in the UK.
Martin Dowle / Associate Director
BA(Hons)
Martin graduated from the University of Brighton in 2004 after completing a BA(Hons) in Interior Architecture. He joined Sketch Architects in 2014 as a Senior Designer having previously worked for a number of high profile practices.
He has a wide range of experience and has been involved in many large residential and mixed-use schemes across London and the South of England. These projects were often challenging in nature, necessitating a balance between the needs of the client, local authority and above all the social requirements of the end user, often in deprived areas. His role is primarily that of lead designer from feasibility through to planning.
Shaun Thompson / Architectural Technologist
Btech (SACAP)
Shaun is a registered Professional Senior Architectural Technologist (PSAT - 41418801) Born in Durban, South Africa. He completed his degree in Architectural Technology at Durban University of Technology.
After graduating he worked for Metropole Architects in Durban for 4 years were he gained valuable experience working on high-end residential projects from inception to completion. In 2019 Shaun had the opportunity to move to Cape Town to work for SAOTA, a high profile South African firm, which enabled him to work on fine detailed residential projects based in Dubai and Saudi Arabia.
In 2020 he moved to URBA Architects and Urban Designers to gain experience with design development, coding and detailing of large urban design frameworks and architecture. These 12000 square meter mixed-use projects comprised of residential, retail and other uses which offered valuable experience apart from high-end private residential projects.
Shaun joined Sketch Architects in 2022.
Chantal Everett / Office Administrator
Chantal studied Marketing and Sales in South Africa before venturing to the UK and working mostly in Investment Banking. After taking a career break to look after her young family, she began working with the dynamic team at Sketch in October 2018. She is involved with General Office Administration and Social Media.
Process
We’re a friendly and knowledgeable bunch here at Sketch Architects and as such we will seek to gently guide you through the process of realizing your project. We will collaborate with you and communicate throughout the process to ensure that you understand exactly what’s happening with every stage of your project - from design through to completion. We have set out below an outline of the processes we’ll go through to complete your scheme. This is a brief description and is intended as a guide only to give you a better idea of the process and how we are involved.
While we offer a complete design and project management service, some clients prefer to appoint us for only a number of these stages. We will discuss this at the beginning of the project and incorporate our level of involvement into the brief prior to appointment.
01 Brief
When you get in touch with us we will discuss your current property or site, your aspirations for the project, and your outline budget for the works. We will aim to engage with you in such a way as to open-up new ideas and inspirations that will help to inform the brief. These will be based specifically on your site and the opportunities it may afford based on our experience. Once we have had these initial discussions we’ll formulate the brief that will also include a further breakdown of the process, our level of involvement and our fees. We will also give you an initial idea of any potential external consultants that may need to be brought on board, ie: Structural Engineer, Mechanical & Electrical Engineer, Landscape Architect etc and be able to advise on any potential additional costs.
02 Feasibility and Planning
Once appointed we will set about investigating the site in more depth. This includes a more detailed site visit to assess the current condition and its immediate surroundings, along with conducting a measured survey of the existing building or site if required. We will then get stuck into creating a number of sketch designs from which we will select the best options to present to you. We will produce: plans, elevations, sections and 3D models that best explain to you how your new building, extension or remodelling could work, along with material examples and precedent images. When you are happy with the design we will work with any appointed external consultants, if required, to submit your proposal to the local planning authority.
03 Detailed Design
Once a successful planning application has been achieved, we can then begin to realise your scheme in more detail. This requires us to produce more detailed plans, sections and elevations that demonstrate that the design is Building Regulations compliant and brings together all of the recommended external consultant information. It’s also at this stage that we will begin engaging with manufacturers and suppliers, who will provide additional information on materials and products etc. Depending on the level of our appointment, Sketch Architects can specify as much or as little of your project as desired - from the basics right down to the finest of details.
04 Construction and Project Management
Sketch Architects are able to guide your project through the tender process to the appointment of a suitable contractor, and ultimately to the point that you are ready to occupy the new space. We will help to explain all of the stages and requirements of the construction process, and if desired, we are happy to liaise with the contractor and suppliers to ensure that the quality of the concept design is achieved in the final building.
Data Privacy / Prospective Clients
When you contact us as a prospective client we may ask you for your name, telephone number, email address, the site address, your postal address, your budget, your project requirements, and any drawings that may be pertinent.
Why do we ask for this information and what is it used for?
We ask for this information so that we understand you, as a prospective client, and what you are wanting us to help you achieve. We may use your information as part of a statistical analysis, but we will never publish data in a way that identifies you.
How is this information stored?
All prospective client information and communications are entered into our business systems as specified in our Data Protection Policy. Please note all calls with Sketch London Architects Limited may be recorded for training, security and monitoring purposes.
Who do we share this information with and why?
We do not share this information with any third party.
How long do we keep this information for?
We keep this information for three years from the date of final communication in respect of your latest enquiry, unless you ask us to destroy it before this time. Please contact our Data Protection Lead dataprotection@sketch-architects.co.uk if you need us to update your personal information.
What rights you have?
The Data Protection Act gives you the right to find out what information we store about you by writing to us. We are legally required to give you a copy of the information if you request this and we will make a small charge of no more than £10.
If you are unhappy with any aspect of how we have collected and/or used your information, in the first instance we ask that you raise your concern with our Data Protection Lead dataprotection@sketch-architects.co.uk You can also report concerns to the Information Commissioner’s Office https://ico.org.uk/global/contactus
ICO Registration Reference: ZA353215






