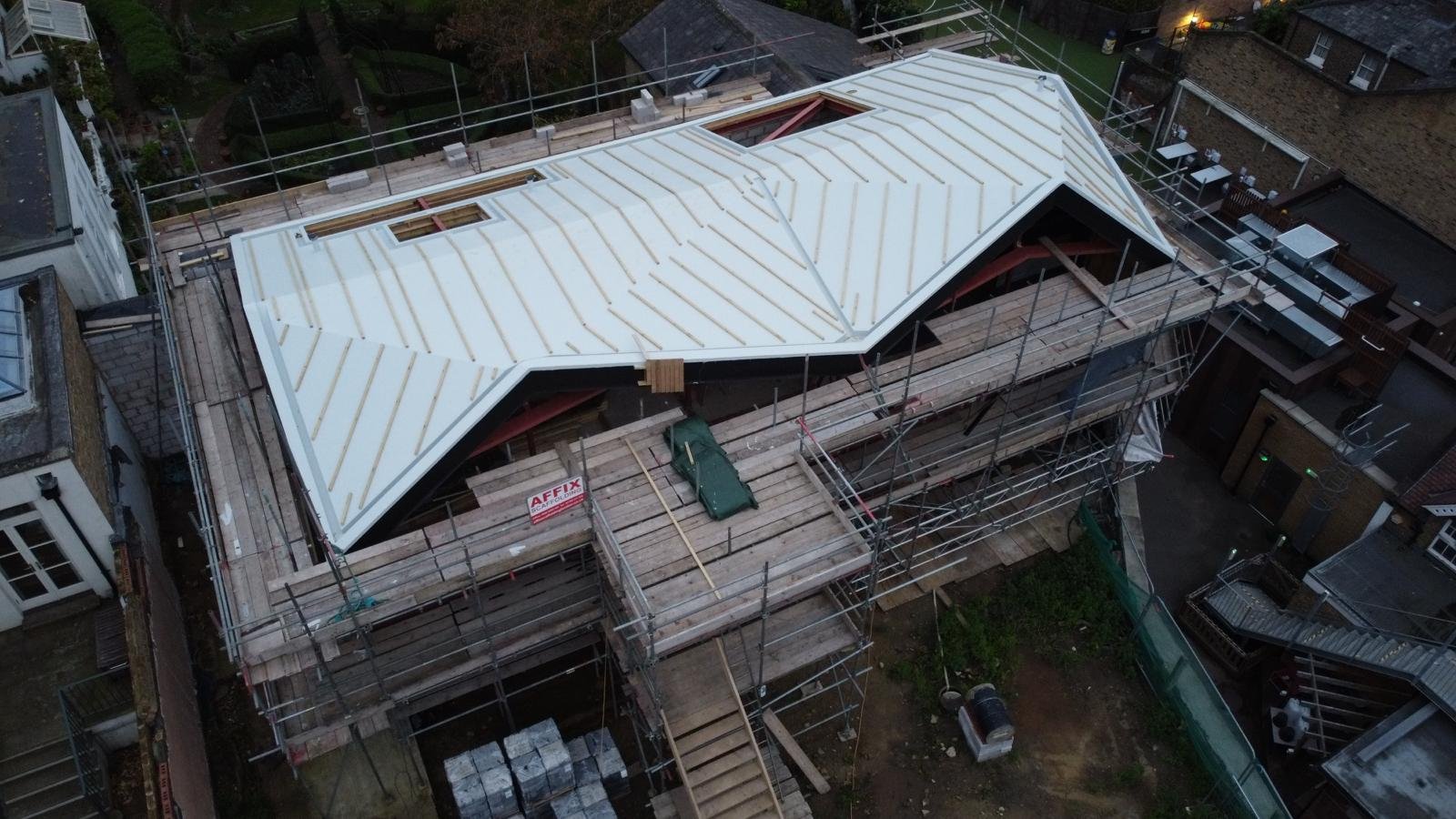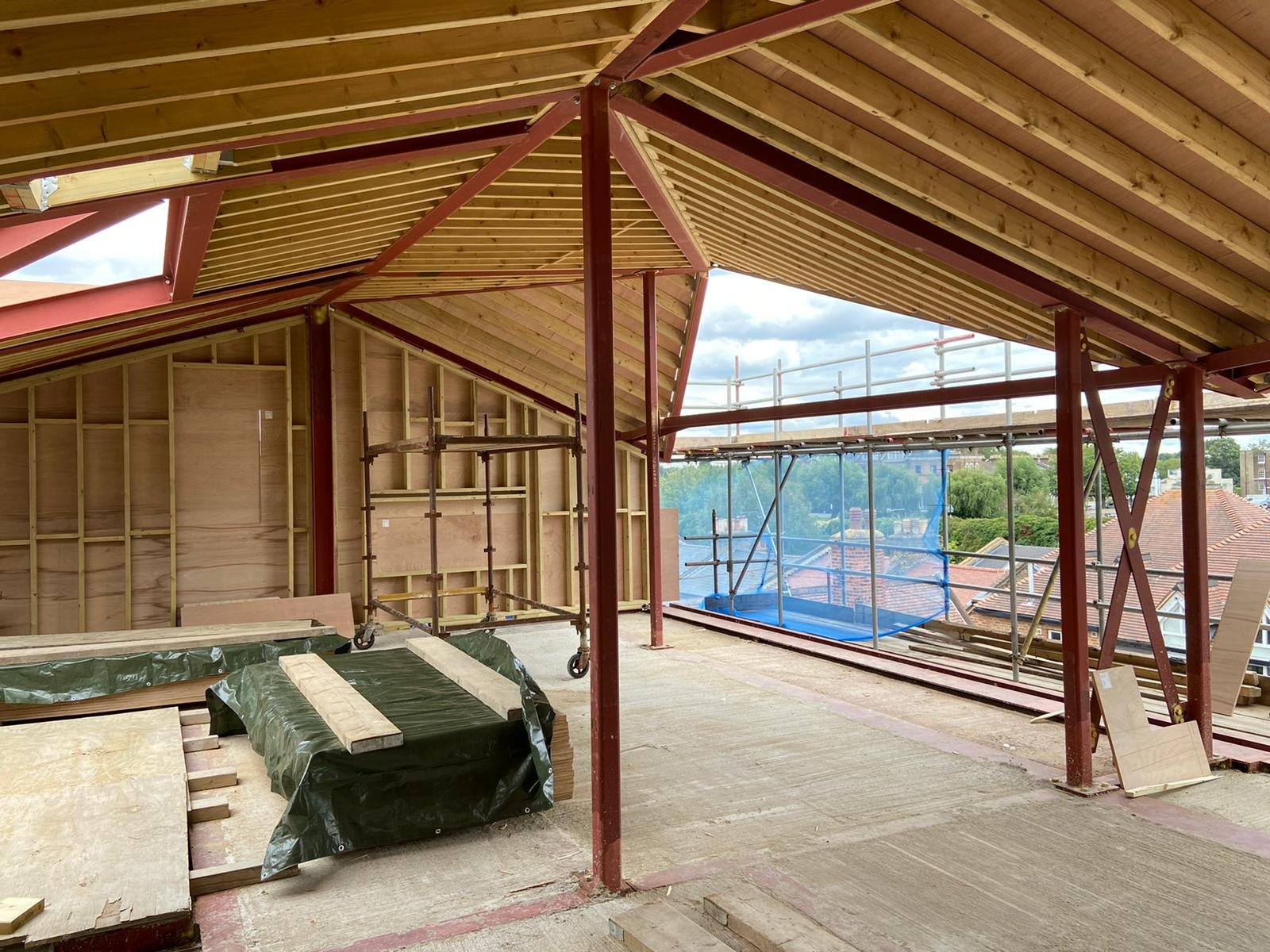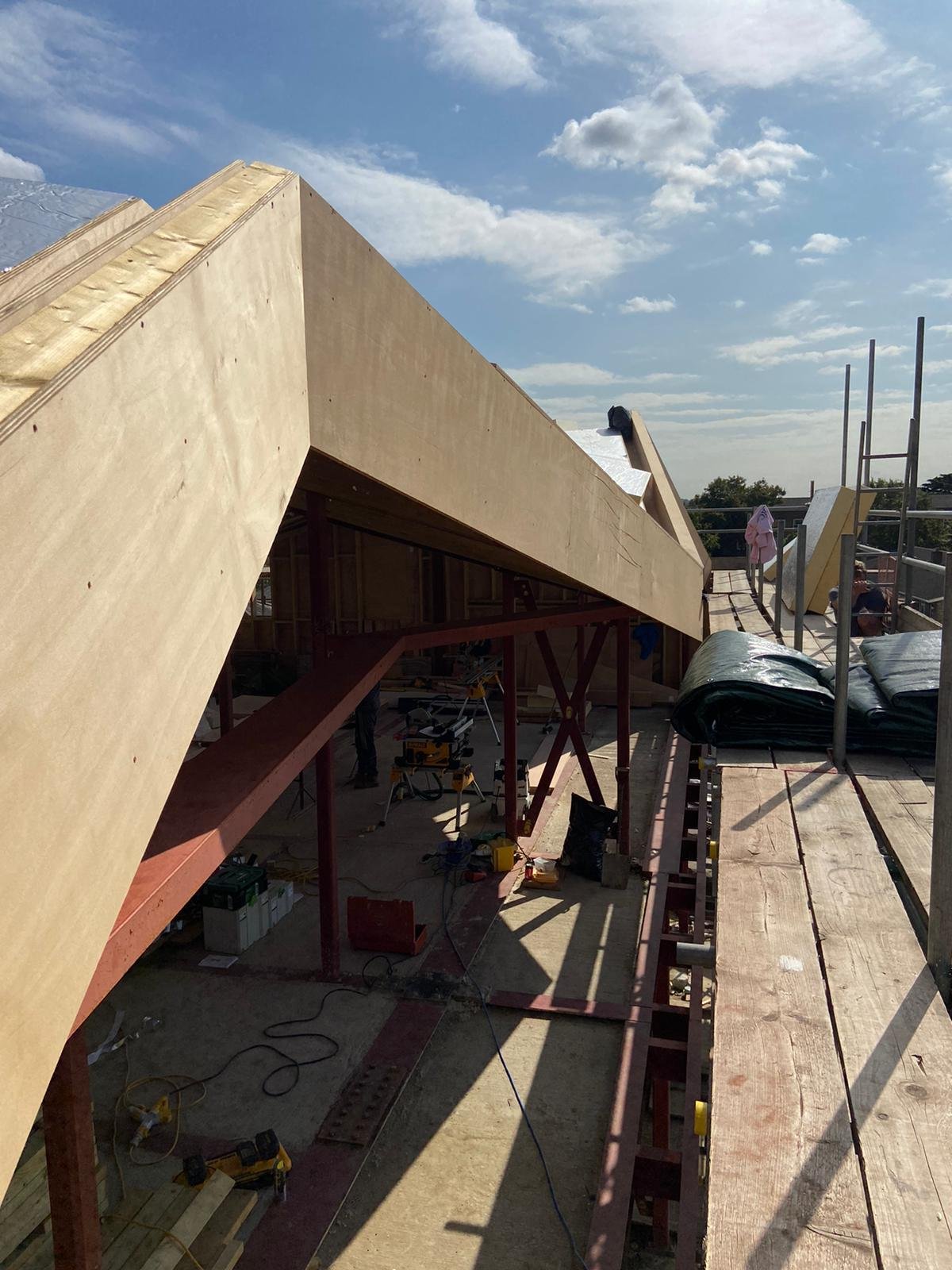
Sergison
RIBA Stages 0-6
A new build dwelling house in the centre of Blackheath. The scheme involves the demolition of an existing dwelling on the site and the construction of a new dwelling house, including a full basement storey. The highly sensitive site is located in a conservation area with a grade 2 listed building on one side and a school, situated at a lower level, on the other. A number of other schemes had been proposed on the site since 2011, with the planners objecting to all of them. Sketch Architects was appointed in early 2013 and after a very protracted planning process, planning permission was achieved in August 2015.
Sketch Architects are appointed for a full architectural service including all interior design. This includes: planning, building regulations, tender and selection of contractor and all onsite supervision and management.











